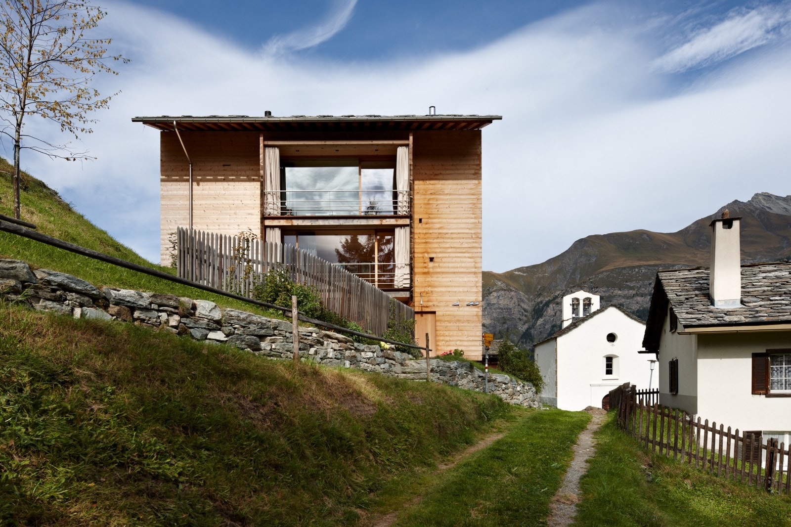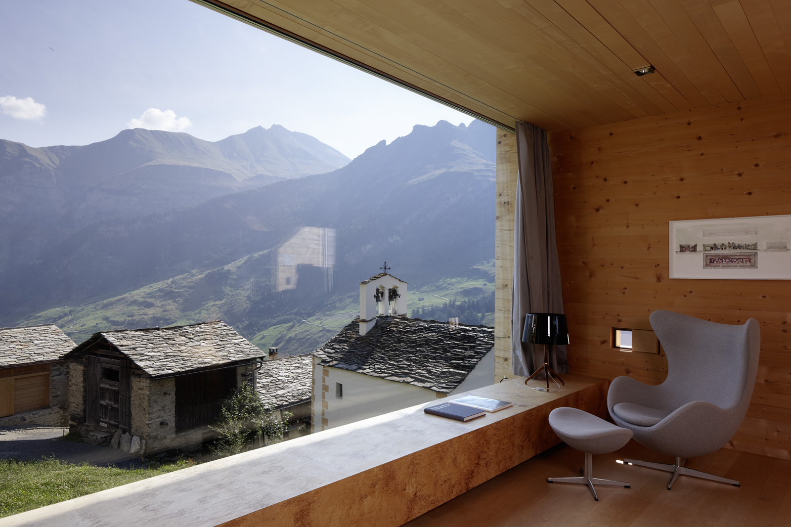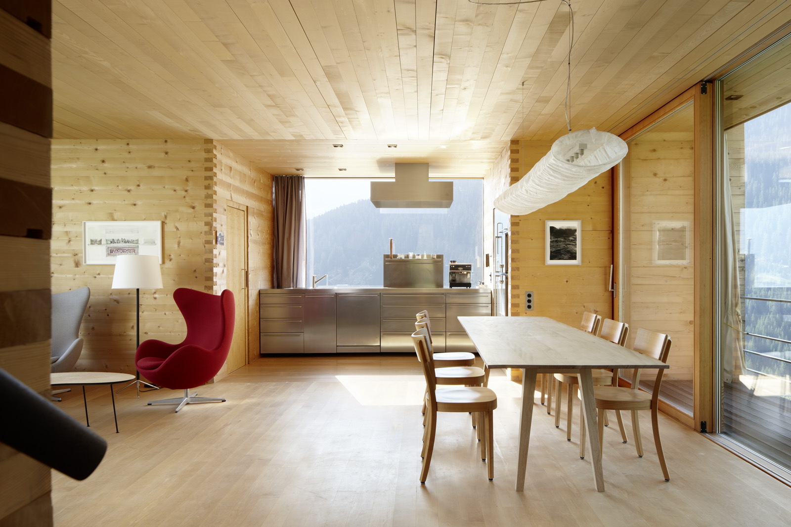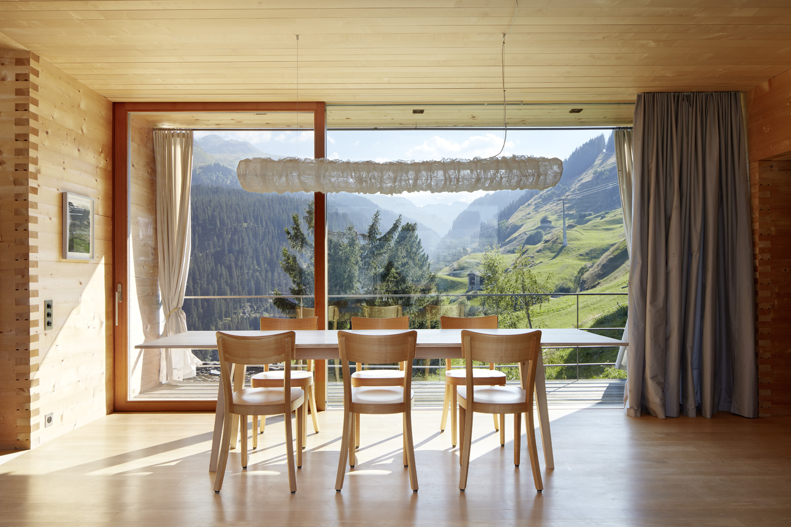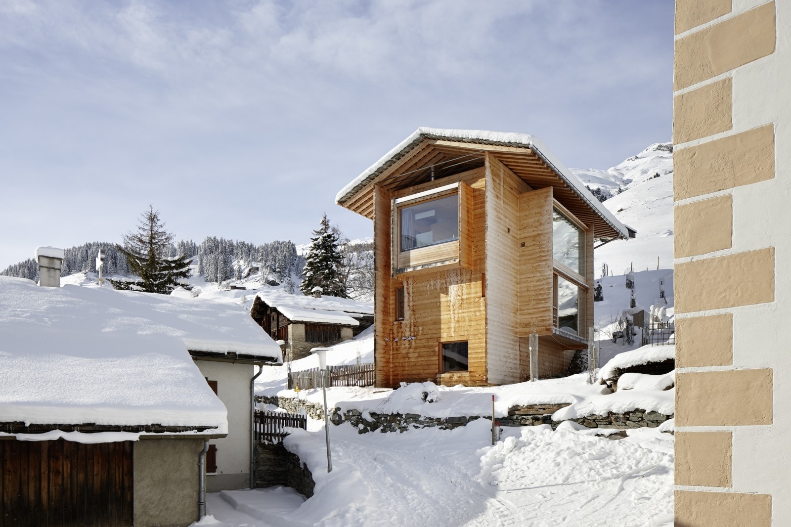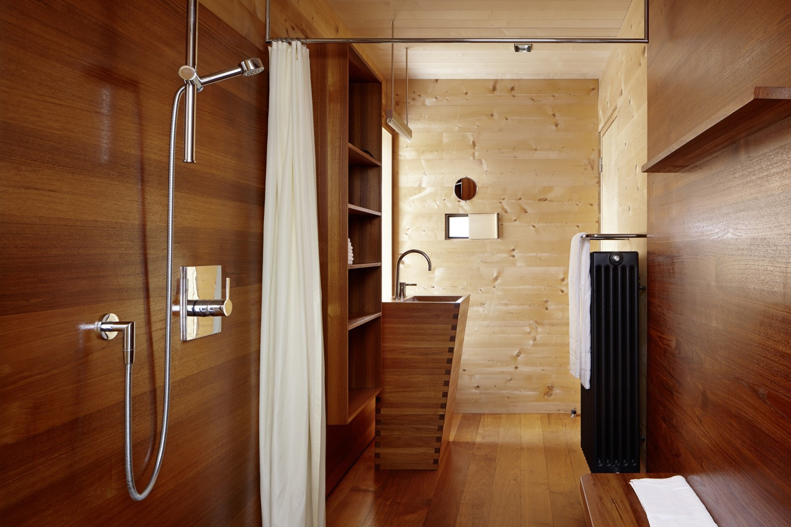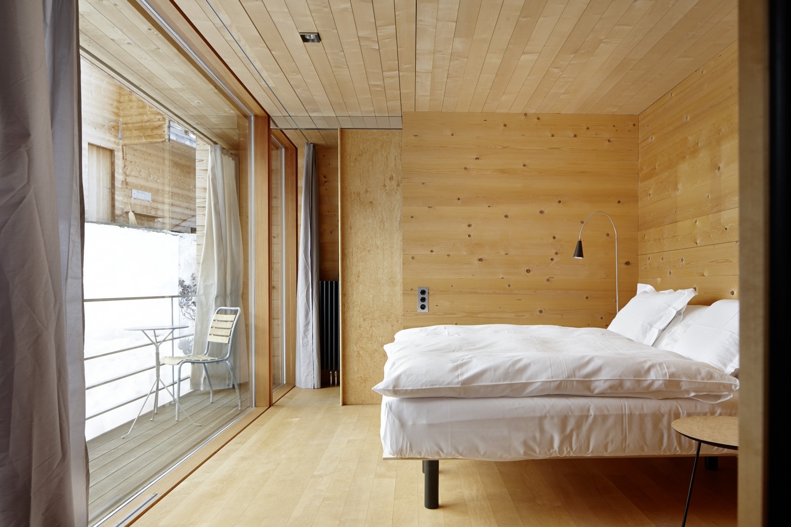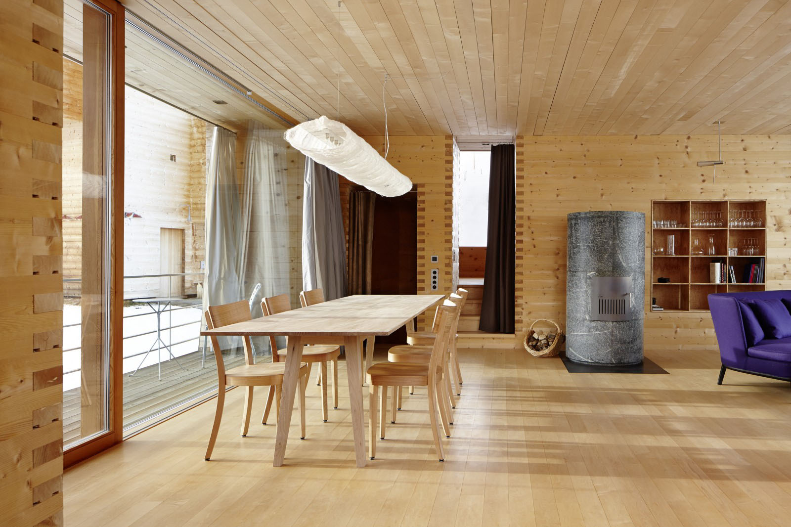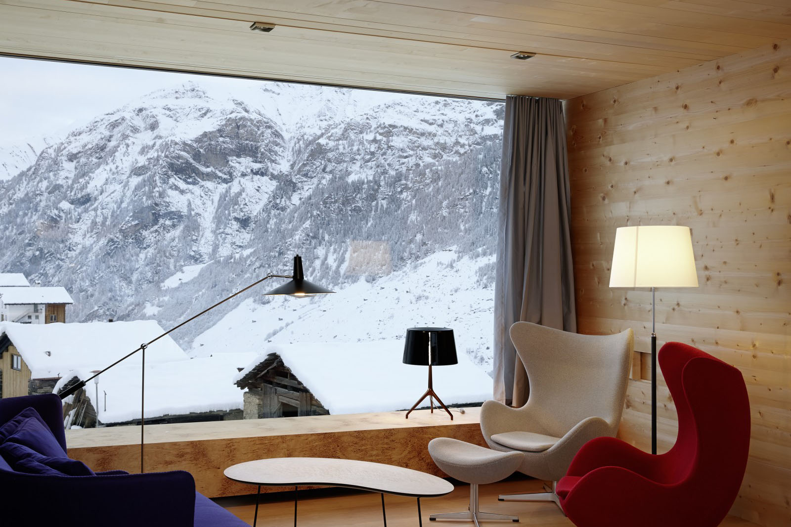The Unterhus sleeps 4 to 5 people. With a total area of 130 square meters, it extends across three floors. All the rooms have breathtaking views of the mountain landscape.
The living room is on the top floor. It could almost be described as an enclosed viewing platform and has a balcony facing southwest. With floor-to-ceiling windows on two sides, it is as if the landscape is flowing right through it.
The connecting kitchen looks out across the valley. A few steps lead up to the study and the evening sun. The study has a writing desk and a day bed that can be used to accommodate a fifth guest. In the lounge, there is a traditional wood-burning soapstone stove.
On the middle floor there are two bedrooms with direct access to a large, teak shower room, two dressing rooms and a toilet. In the northeast bedroom there is a king-size bed (180 × 200 cm); the southwest bedroom has two generous single beds that can be put together to make a double bed. All the beds have premium mattresses. The southwest bedroom has a balcony.
On the ground floor there is a spacious vestibule with a cloakroom and shoe bench. The vestibule also leads to the guest lavatory and a utility room with a washing machine and a tumble drier.
At the lower entrance of the house there is a sunny, furnished outdoor sitting area. The upper entrance leads to the "Plätzli", which shares the Unterhus with the Oberhus and the Türmlihus.
