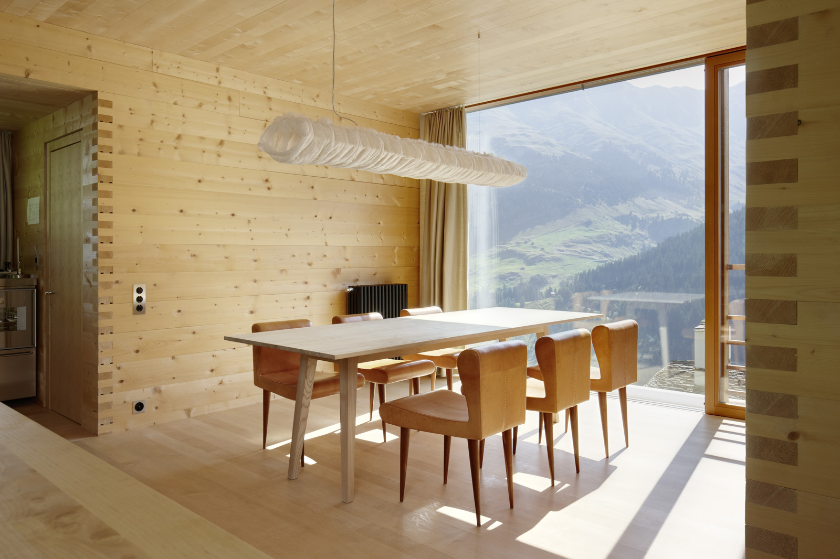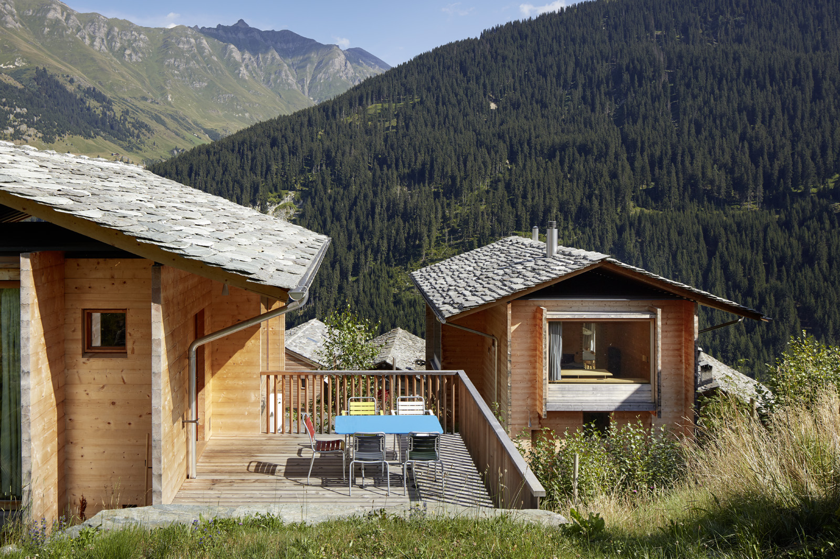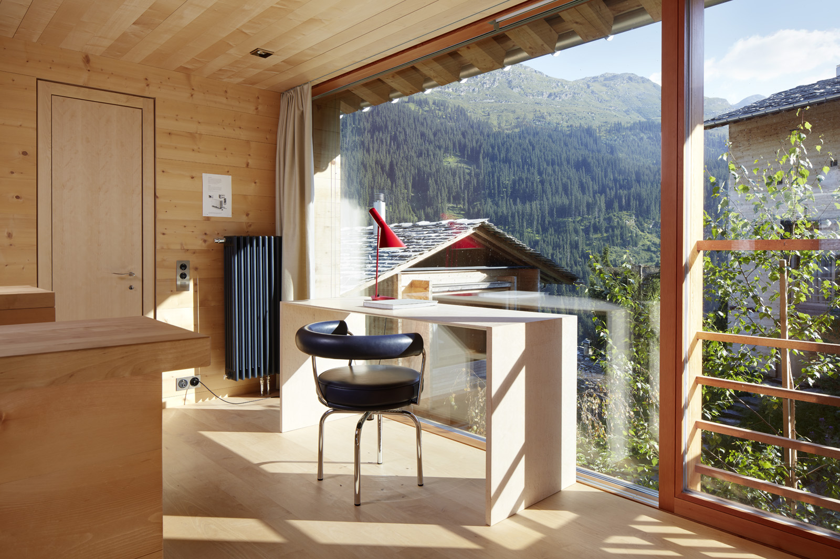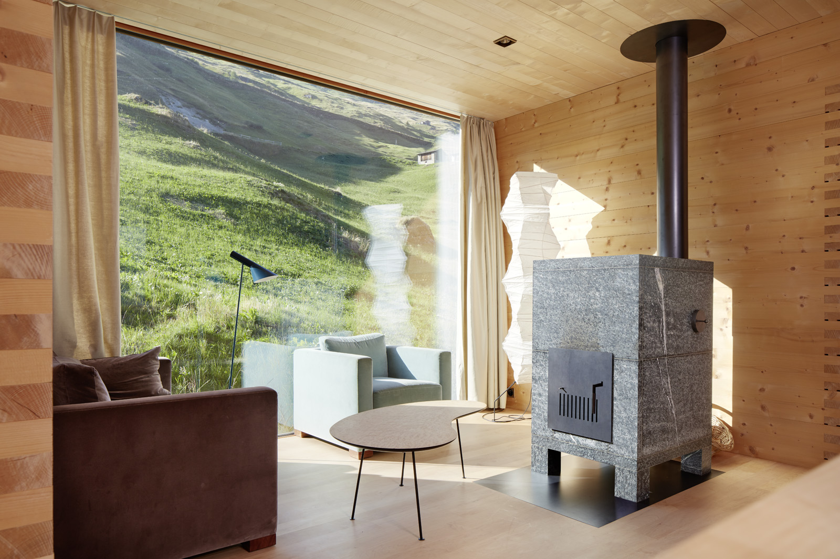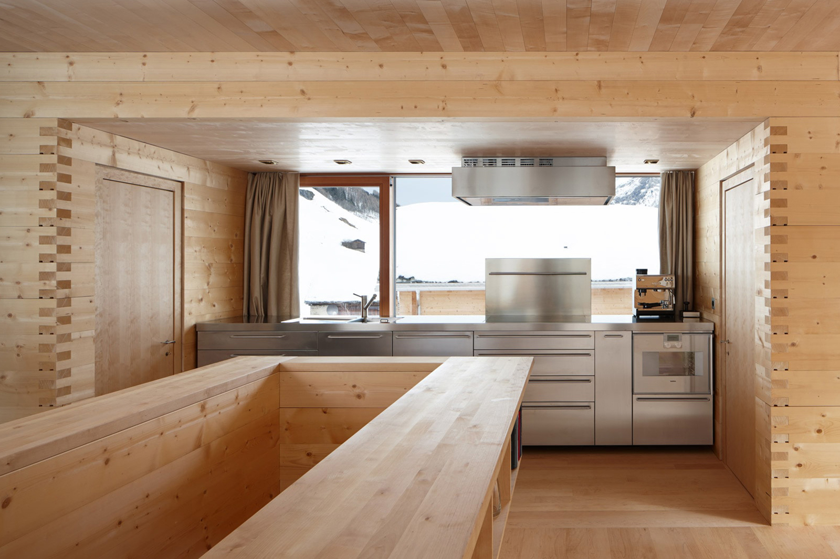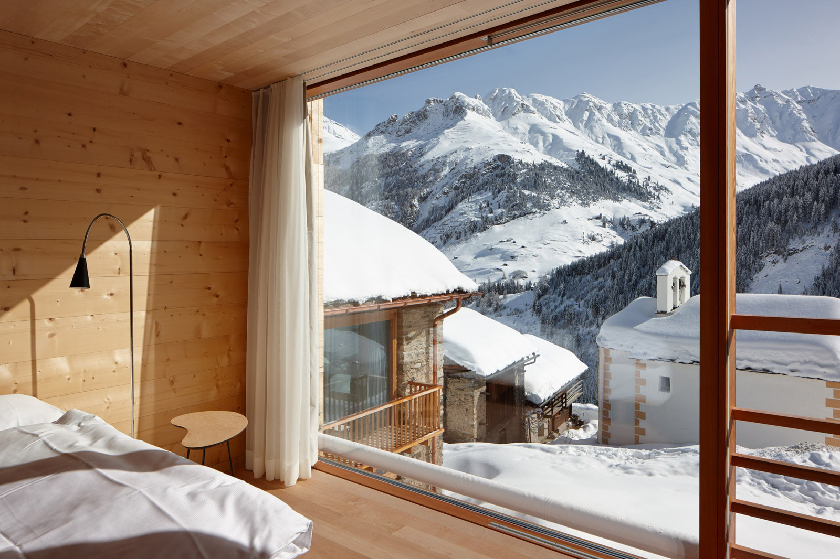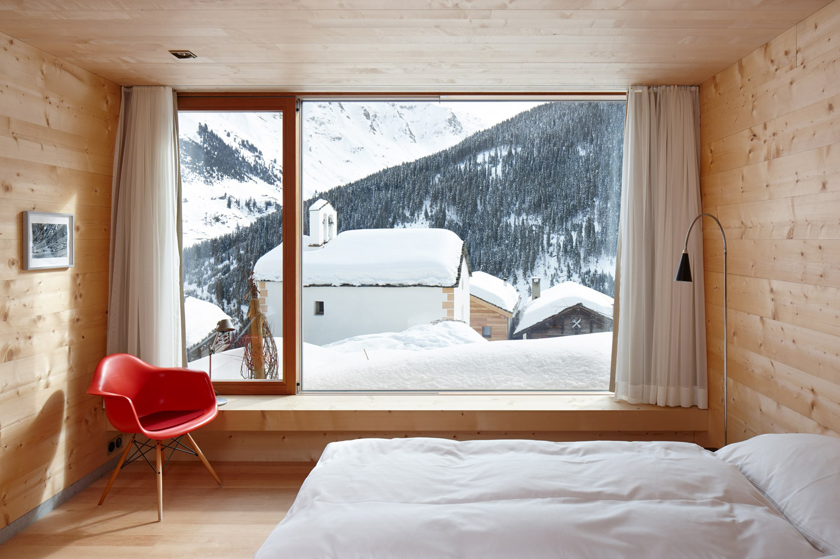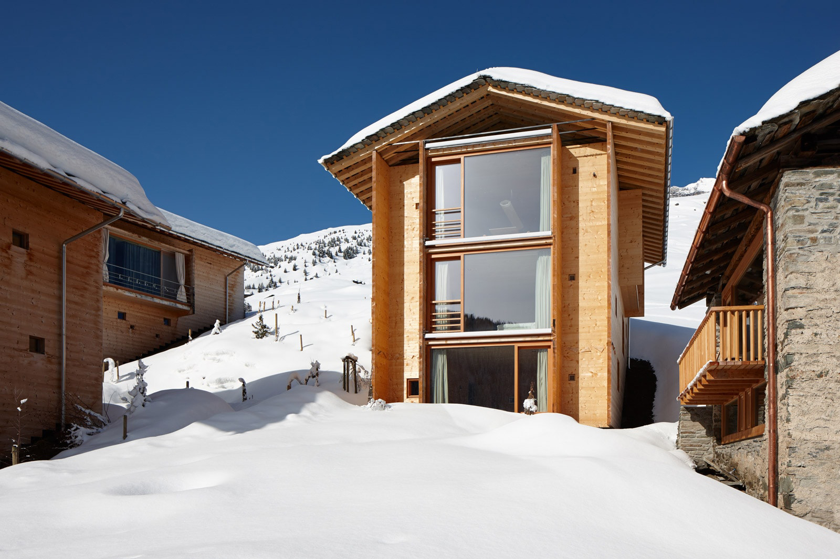The Türmlihus sleeps 4 to 5 people. With a total area of 145 square meters, it extends across three floors. All the rooms have breathtaking views of the mountain landscape.
The spacious top floor has a cross-shaped layout, with four panorama windows looking out to all four points of the compass. The large bay windows accommodate the open kitchen, the dining area, the living area with its soapstone stove, and the work-study area. From the work-study you can access the mountainside sun deck.
On the middle floor there is a four-person sauna. The sauna changing room has a sink, a washing machine and a tumble drier. Opposite the sauna is the main bedroom with a king-size bed (180 × 200cm), a writing desk and seating, which is perfect for reading or working. This bedroom has a separate lavatory, its own dressing room, a teak bathroom and a glorious view across the valley.
On the ground floor there is another bedroom, the same size and facing in the same direction as the room above, with its own teak shower room with a toilet. This room has one double and one single bed. Like all our beds, they have premium mattresses.
Behind the generous vestibule with its cloakroom area and shoe bench, there is a utility room with storage for sporting equipment.
Outside the entrance there is a stone-flagged area that the Türmlihus shares with its neighbors, the Unterhus and the Oberhus.
